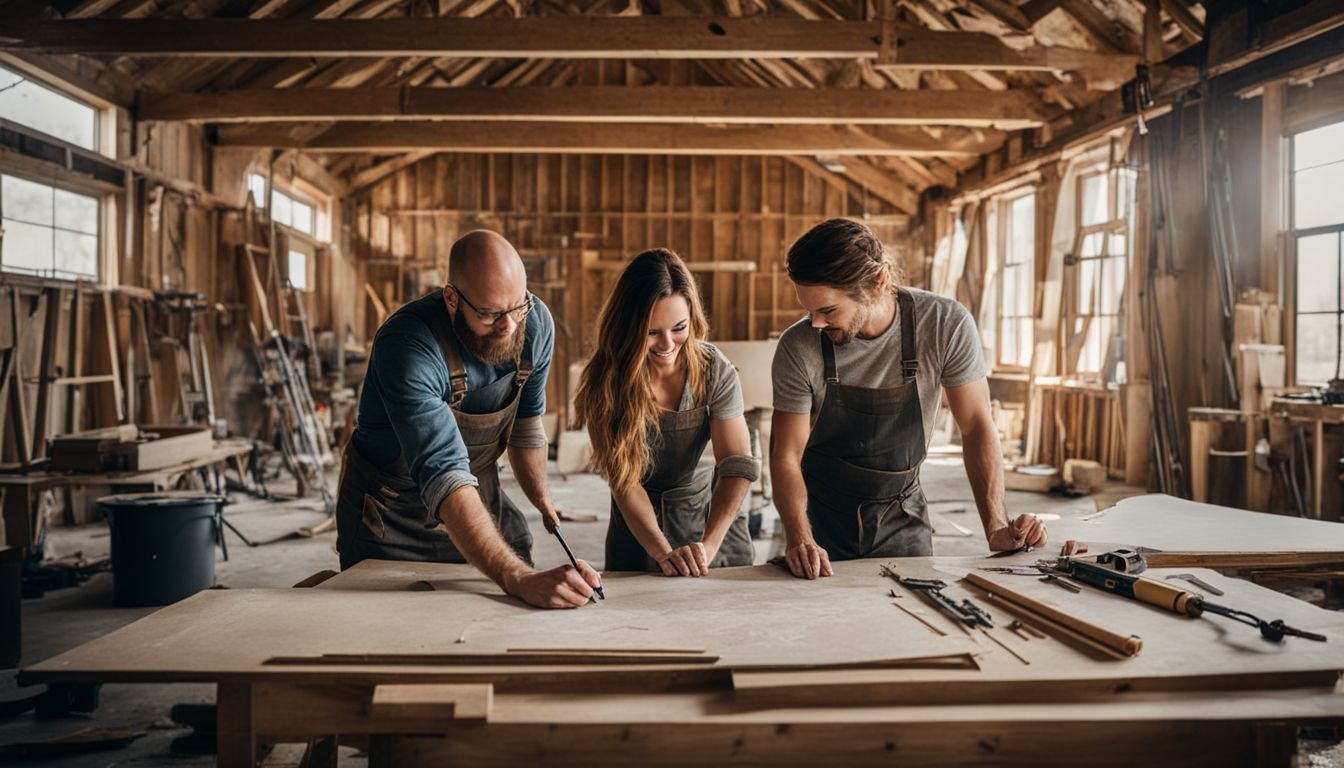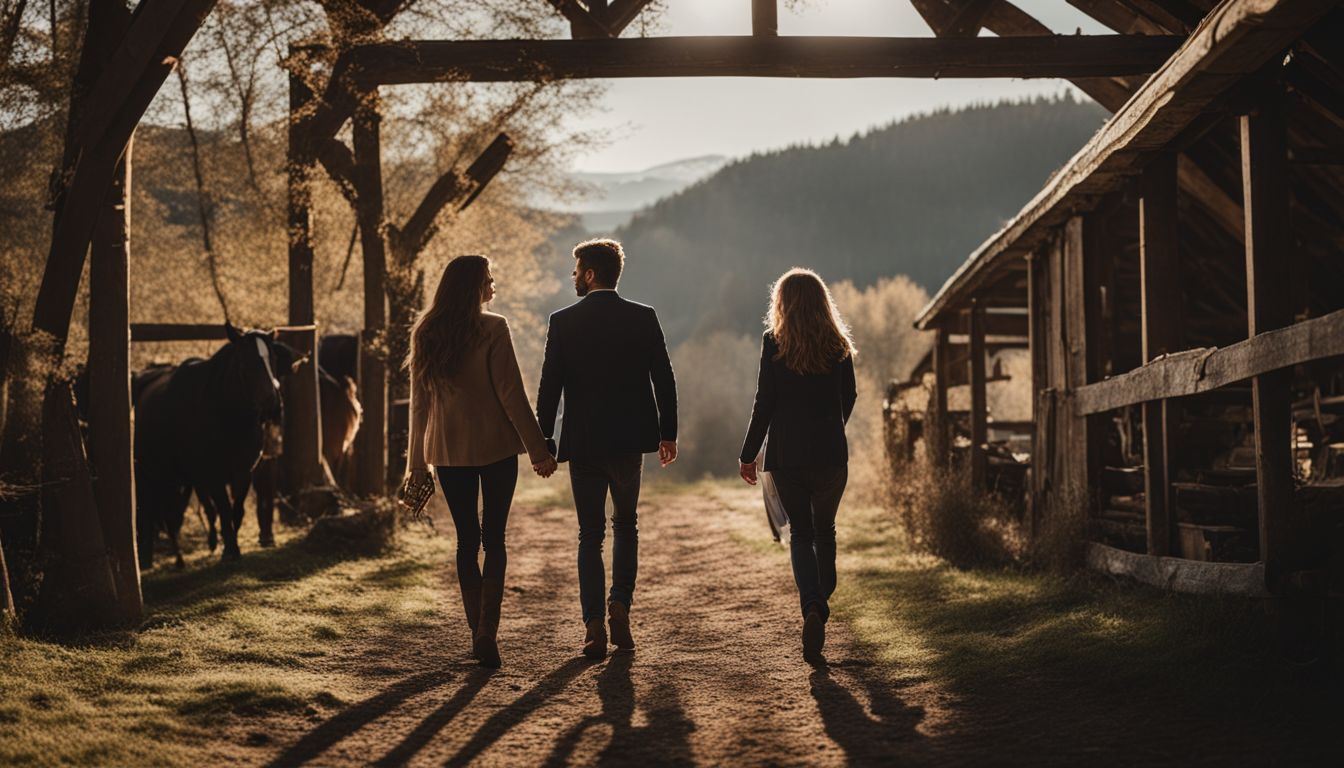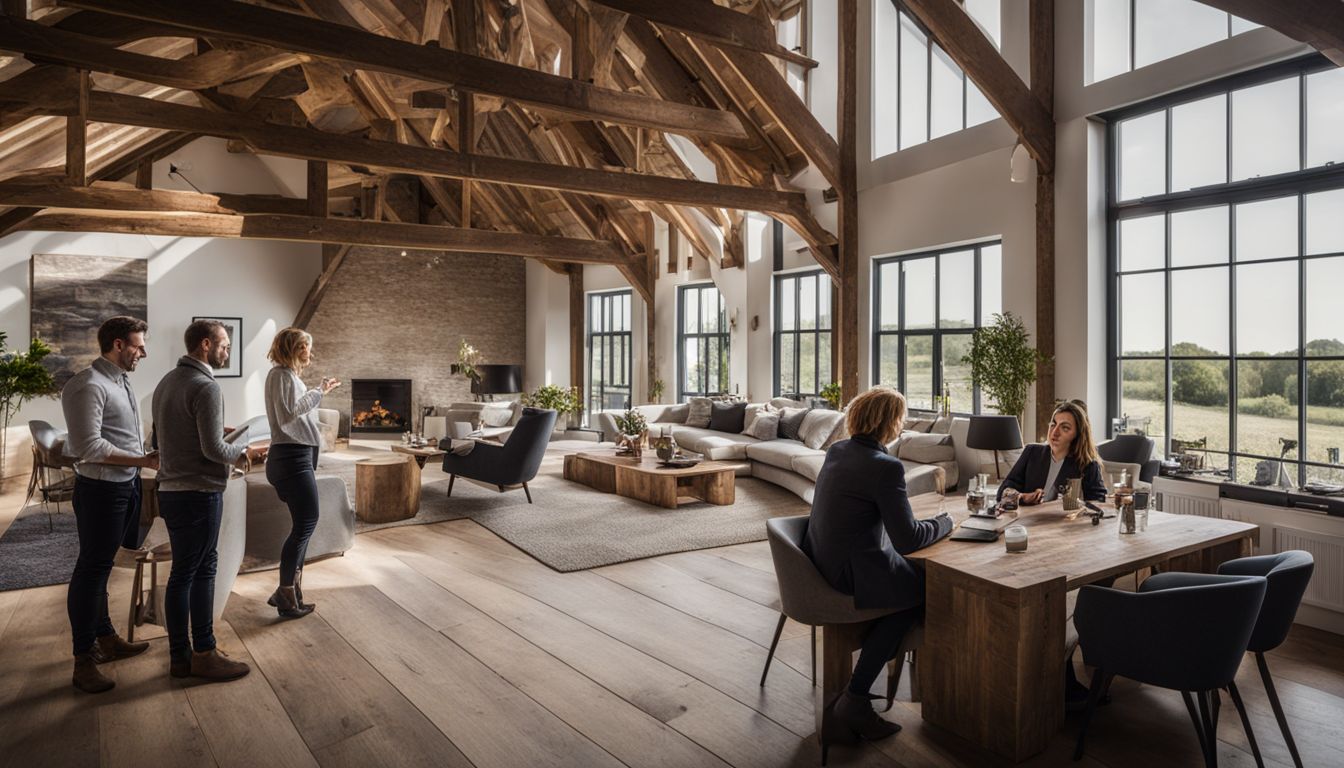
By: TinyNest Chronicles
Convert Barn into House: Ultimate Guide to Transforming Your Barn into a Stunning Home
Converting a barn into a house feels overwhelming at first. Many people are choosing to transform these large structures into cozy homes. This guide will show you how to plan, budget, and create your dream living space from an old barn.
Let’s get started!
Key Takeaways
- To convert a barn into a home, start by setting a clear budget. It can cost from $10 to $50 per square foot.
- Choose your style early in the process, whether it’s rustic or modern, to help guide your design choices and furniture selection.
- Understanding local building regulations is crucial before you begin converting your barn into a house to avoid legal issues.
- Hiring professionals like contractors and engineers is essential for ensuring the safety and success of your barn conversion project.
- Designing your dream space involves planning how each area of the barn will be used, incorporating natural light, and selecting sustainable materials.
Overview of Barn Conversion

Transforming an old barn into a home melds rustic charm with modern living, making every square foot tell a story of both past and present. The allure of aged timber and the vast space offers a unique canvas for creating a stunning residence.
Challenges like ensuring the structure stands firm, combating water damage, and updating to meet current building regulations are part of the journey. This process isn’t just about preserving history; it’s about reimagining it.
Old posts may be too short, floors uneven, but with skilled hands, these features become part of your home’s character.
The magic lies in seeing beyond the barn’s original purpose to envision your future home.
Each step, from laying down new foundations to installing heating and cooling systems calls for detailed planning and professional insight. Success hinges on blending traditional elements with necessary modernizations—like insulating walls or adding contemporary fixtures—while keeping that quintessentially American farmhouse feel alive.
Next up: diving deep into each phase needed to turn this vision into reality.
Steps to Convert a Barn into a Home

1. Determine your budget before starting the conversion.
2. Choose an aesthetic style that suits your preferences.
3. Research and understand local building regulations to avoid complications later on.
4. Hire professional help, such as architects and interior designers, for expert guidance in the process of barn conversion into a home.
5. Create a design plan that reflects your vision for the space you want to build within the converted barn.
Establishing Your Budget
Knowing your budget is key to turning a barn into your dream home. Costs can range from $10 to $50 per square foot. This means you must figure out how much money you have and what you’re willing to spend early on.
Think about the big picture and all those smaller expenses that add up quickly, like permits and materials.
From my own experience, setting a clear budget helped me avoid unexpected costs during my barn renovation. I made a list of everything needed—contractors, plumbers, electricians—and got quotes in advance.
This plan kept my spending in check and ensured I had enough for each step of the process without running short or cutting corners on quality.
Choosing Your Aesthetic Style
After setting your budget, it’s time to pick a style for your barn home. This step is fun and lets you show off your personality. Think about the barn’s original look and how that could influence your choices.
A rustic style might fit an old horse stable perfectly, blending old charm with cozy living spaces. If you prefer modern vibes, consider a contemporary design that uses sleek lines and open spaces.
Your home should tell the story of who you are, and be a collection of what you love.
Choosing this early helps with decisions later on like picking colors or finding furniture that fits just right. I once helped turn a pole barn into a home filled with mid-century modern pieces—a dream come true for the owners who loved that era’s design.
Every detail from light fixtures to door handles matched their chosen theme, making their converted barn feel truly unique.
Understanding Local Building Regulations
Before beginning your barn conversion project, it is crucial to research the specific local building regulations in your area. Understanding these regulations will help you navigate through zoning and planning departments‘ requirements for permits and approvals.
It’s an essential step that can impact the entire process of transforming a barn into a home.
Next, we’ll delve into the detailed steps involved in “Hiring Professional Help” to ensure a smooth transition from idea to reality.
Hiring Professional Help
Professionals like contractors, plumbers, electricians, and engineers are essential for the barn conversion process. Their expertise ensures safety and comfort in your future home while saving time and money.
For inquiries about converting a barn into a home, contact Penn Dutch Structures at their various locations via email or phone numbers provided in this article.
Designing Your Dream Space
While transforming a barn into a home, envision every aspect of your dream space and consider its functionality. Adapt the open layout to create distinctive areas for living, dining, and sleeping.
Incorporate natural light through strategically placed windows or skylights that complement the unique design features of the barn such as exposed beams and high ceilings. Embrace sustainable materials like reclaimed wood to add character and warmth to your envisioned space while also maintaining an eco-friendly approach.
In this context, taking inspiration from other converted barn homes can provide valuable ideas for designing your own innovative and personalized dream space in line with alternative house design preferences.
From creating cozy nooks within vast spaces to experimenting with unconventional room layouts, there’s an array of possibilities to turn your barn into a stunning yet practical dwelling that caters specifically to your needs.
The Process of Building a ‘Barndominium’: Transforming a Barn into a Home
Transforming a barn into a home involves several key steps. Start by preparing the foundation and rebuilding the framework to create a solid structure. Then, focus on essential installations such as roofing, plumbing, electricity, and HVAC to ensure livability.
Finish by prioritizing insulation and interior finish work for comfort and aesthetics.
Preparing the Foundation
To prepare the foundation for your barn conversion, you need to ensure a solid base for your future home. Start by pouring a cement foundation underneath the existing structure to provide stability and support.
This step is crucial as it underpins the entire building process. By doing this, you create a strong base that will support all future construction work. You can also seek guidance from professionals like structural engineers to ensure that the new foundation meets safety standards.
Additionally, considering local zoning and building regulations when preparing the foundation is essential. Researching these laws before starting will help you avoid potential setbacks or fines later in the project.
By meticulously following these steps, you lay down a strong groundwork for your barndominium transformation while staying compliant with local regulations.
Rebuilding the Framework
Before getting started on rebuilding the framework, it’s crucial to assess the structural integrity of the existing frame. This involves inspecting for any damage such as rot or termite infestation that could compromise the stability of your new home.
Once this is done, you can proceed with reinforcing or replacing any weakened or damaged timber components using strong and durable materials to ensure safety and longevity.
In addition to addressing any structural issues, consider incorporating reinforcement techniques such as adding steel braces or plates for extra support. These measures will contribute to strengthening the framework and ensuring that your converted barn home stands strong for years to come.
Roofing, Plumbing, Electricity, and HVAC Installation
Installing roofing, plumbing, electricity, and HVAC systems is pivotal when transforming a barn into a home. The process involves outfitting the structure with sturdy roofing to shield against the elements.
Plumbing experts will ensure that water flows smoothly throughout the house while electricians set up safe and reliable electrical systems. Additionally, skilled professionals will install HVAC units to regulate indoor temperature— an essential aspect of creating a comfortable living space in your converted barn.
The installation phase is crucial for ensuring that your newly converted barn meets modern living standards. It’s important to hire certified professionals for each of these tasks as they require specialized knowledge and skills.
By completing this intricate phase successfully, you’ll be one step closer to turning your dream of a unique alternative home into reality.
Concepts: Barn Conversion, Home Renovation
Insulation and Interior Finish Work
As you settle the framework and utilities, keeping the interior comfortable becomes pivotal. Insulating the walls, ceilings, and floors ensures regulating temperature while reducing noise.
Next up are the finishing touches – drywall installation, flooring solutions, and adding personalized details to bring your reclaimed space to life.
By handling insulation diligently right from the start of your barn conversion project, you’re laying down a foundation for a cozy and energy-efficient home. After that, diving into interior finish work lets you tailor your living space in line with your unique vision.
… Rebuilt beams linked to reconstruction methods
Inspirational Converted Barn Homes
The transformation of a 1849 farmstead in Carlisle, Massachusetts into a captivating living space showcases the romantic charm and potential of converted barn homes. The exposed timber frame and soaring ceilings exude an awe-inspiring gothic feel, reminiscent of medieval castles or centuries-old churches.
Ken Epworth from The Barn People in Vermont highlights the allure of weathered wood found in barns, as well as the challenge of integrating all house elements into one open area. Les Fossel, a Maine contractor, discusses layout and privacy challenges faced when converting barns into homes.
Despite structural hurdles such as foundation issues and timber damage, converting a barn into a comfortable residence is an inspiring venture that demands careful planning for optimal results.
Concepts: transformed farmhouse; charming features; integrated design elements; structural challenges
Tools: renovation process; inspirational aspects
Conclusion
Ready to transform your barn into the stunning home of your dreams? From establishing a budget to hiring professional help and designing your space, converting a barn into a home is an exciting journey.
The step-by-step transformation process involves laying the foundation, rebuilding the framework, installing essential systems and finishes. Get inspired by unique converted barn homes and take the first steps towards creating your own extraordinary space!